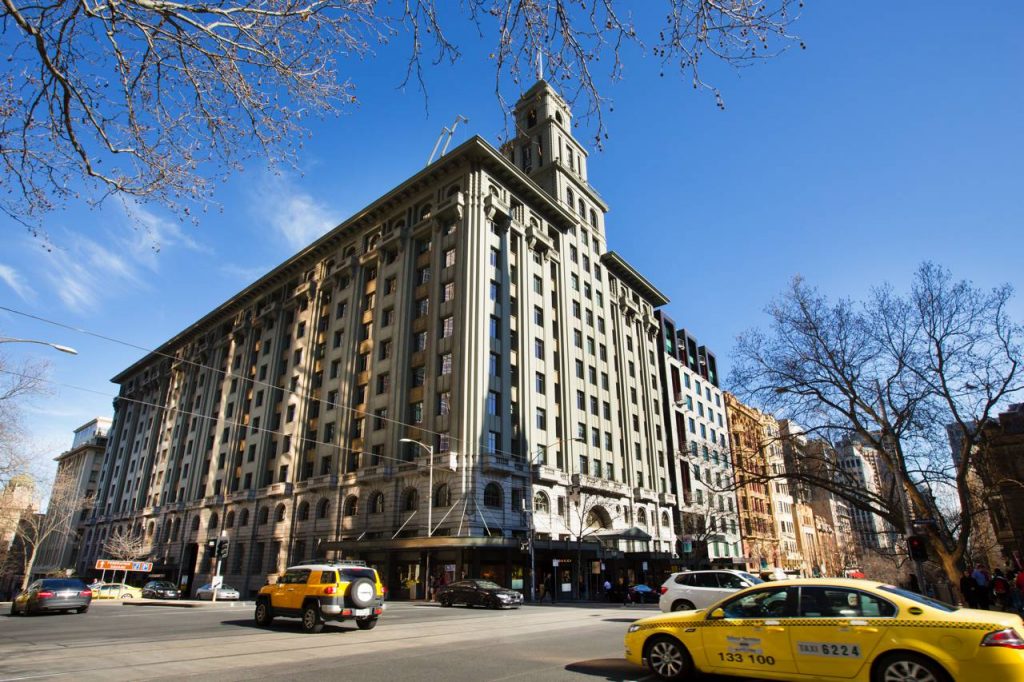The T&G Building over the years
31 October 2016
Dubbed ‘Melbourne’s most beautiful building,’ the T&G Building at 161 Collins Street embraces a history as appealing as its design.
Initially built as the offices of the Temperance and General Life Assurance Society, it was modified to its present form through three main stages in its 88-year life.
The T&G Building is now listed by the National Trust for its historical significance as one of Melbourne’s most distinguished business addresses and first large-volume office.
1928-29
In 1928 – the same year the world saw the crash of Wall Street and the onset of the Great Depression – the T&G Building was constructed to a design by Melbourne architects, A & K Henderson. This original building was a long and narrow, consisting of 10 storeys, in two parts – each with a distinctive T&G tower.
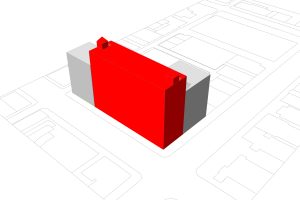
The T&G Building was the most prominent interwar office address in Melbourne where business and commerce thrived. In 1930, residents voted it as the city’s most beautiful building in a competition created by broadsheet newspaper, The Herald.
1939
While our neighbours in New Zealand celebrated the first snowfall in Auckland’s history in the winter of 1939, the Paris End of Collins Street was being reconstructed, with the existing T&G Building extending to the west.
As part of this work, the original site frontage was doubled; the original north tower heightened and centred on top of the newly expanded building; while the tower above Flinders Lane was demolished.
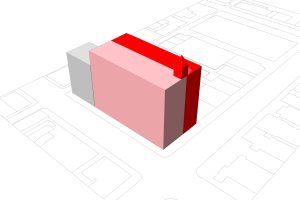
1959
In 1959, construction of one of the 20th century’s most distinctive buildings commenced, as the foundations and podium began to take shape for the Sydney Opera House. Meanwhile, the third stage of construction was being undertaken on Melbourne’s iconic T&G Building.
The building was further extended to the south, to incorporate an entrance from Flinders Lane, which at this time was still used as a back-passage to service large buildings with frontages on the city’s main thoroughfares.
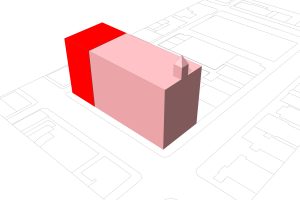
Following this extension, the T&G Building now spanned the length of an entire city block, from Collins Street to Flinders Lane.
1990
1990 saw a new addition to the building by architects Metier3, which further extended the building to the west, and included a new main entrance to Collins Street.
The heritage fabric to the exteriors remained, as well as the reinstatement of some internal features, however by this point, all that remained from the interwar period was the entry foyer, which features a Napier Waller mural.
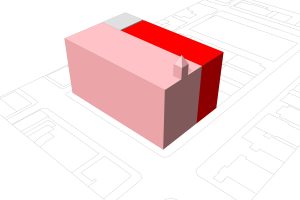
2017 and beyond…
Pembroke Real Estate’s vision for the T&G Building will come to life with the help of architects Bates Smart in early 2017. The refurbishment of the building will open up dual entrances at 161 Collins Street and on Flinders Lane and include an amenity rich atrium as well as renovating the building’s ten floors of prime office space.
This important heritage building is being reimagined for the modern era, where Melbourne’s bustling laneways will be brought to life for building tenants and visitors through a revamped entry and exit on both Collins Street and Ramsden Place, leading to Flinders Lane.
Stay tuned for more details on the reinvention of this icon of the Melbourne skyline.
