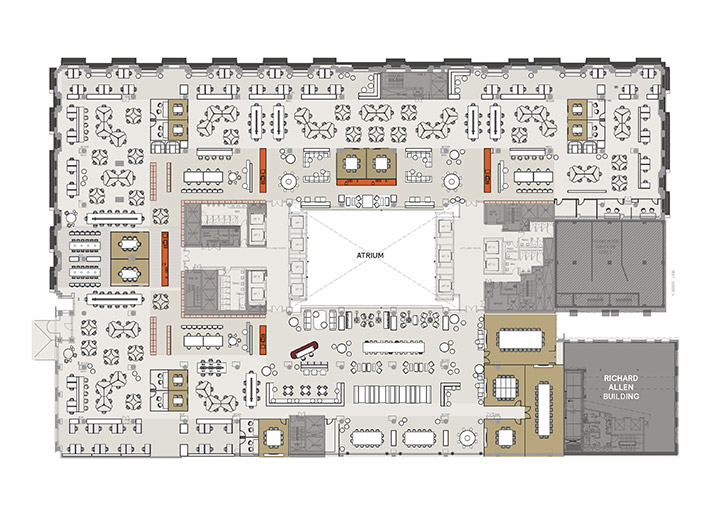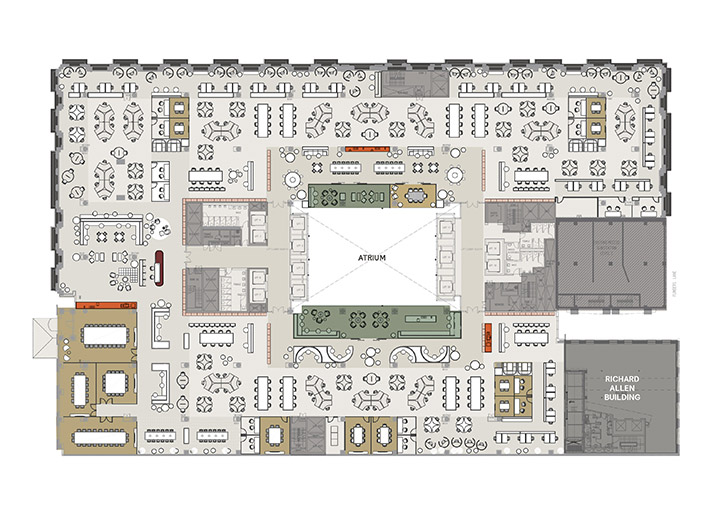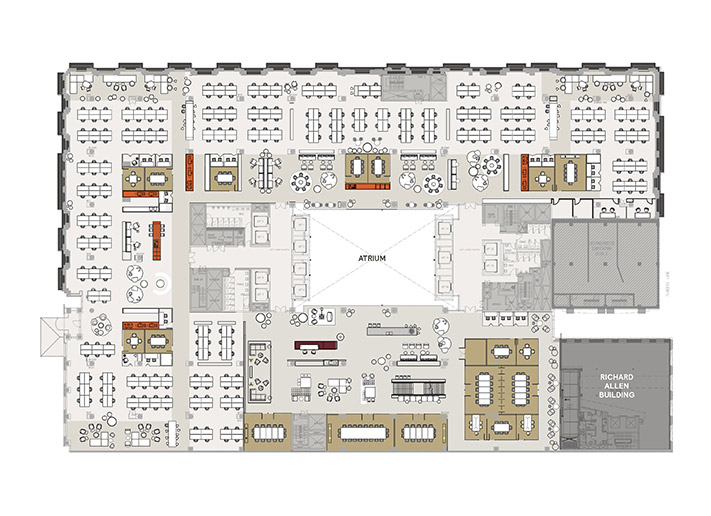Agile
A Focus On: Ramsden Place
15 December 2016
This is the first in a series of blog posts focusing on key areas of the T&G Building refurbishment project. In this post we look at how Ramsden Place, the laneway linking Flinders Lane to the T&G Building, will be transformed.
To celebrate the T&G Building’s proud history and location, Pembroke Real Estate, together with architects Bates Smart, are revitalising the iconic building to create a retail and work space fit for a modern Melbourne.
One of the first steps is to breathe new life into Ramsden Place, a laneway that connects the T&G Building to the bustling Flinders Lane.
Since the building’s most recent refurbishment in 1990, the primary purpose of Ramsden Place has been to direct the 350+ vehicles that park in the building’s basement car park each day.
In the early 90s, Melbourne’s laneways were only seen as functional spaces used to service buildings of the city’s main streets. Since that time, however, they have been reimagined and gone on to play a significant part in shaping the city’s unique bar and restaurant scene we enjoy today.
The vision for the new laneway is to create an activated public space that provides seamless access to the new building atrium and connects the T&G Building to Melbourne’s iconic laneway network.
The redevelopment of Ramsden Place will simplify the purpose of the laneway – ensuring pedestrian and bike access is safe, accessible and visually appealing.
Entry to the building’s large car park, and signage – currently on Flinders Lane – will be relocated to Russell Street, alongside the current exit ramp. This will help to create a revitalised entrance into the atrium from Ramdsen Place for the T&G Building, drawing in visitors from Hosier Lane, Federation Square and beyond.
By creating a new ‘address’ to the T&G Building, tenants will also benefit from the ability to choose between the classic entry at 161 Collins Street or the new, vibrant Ramsden Place.


