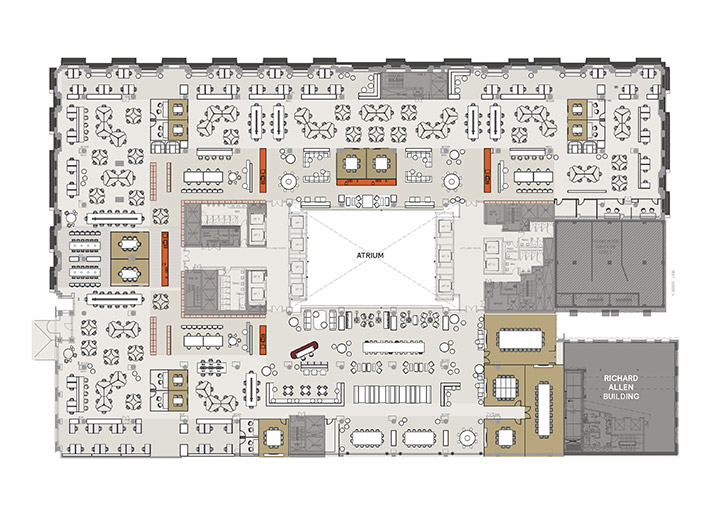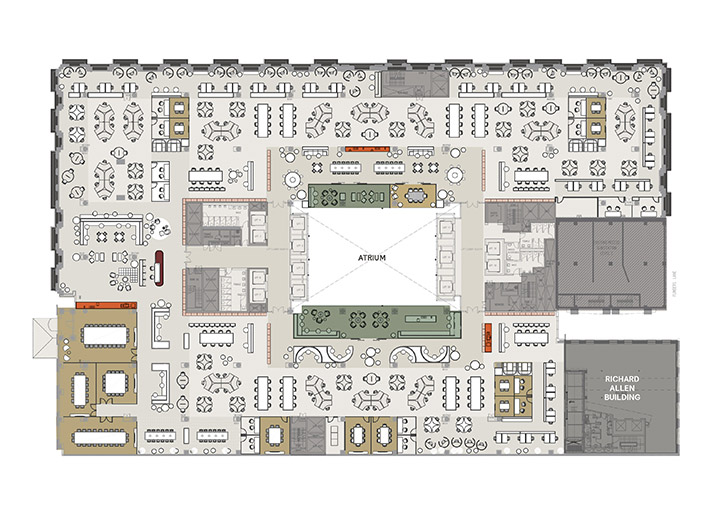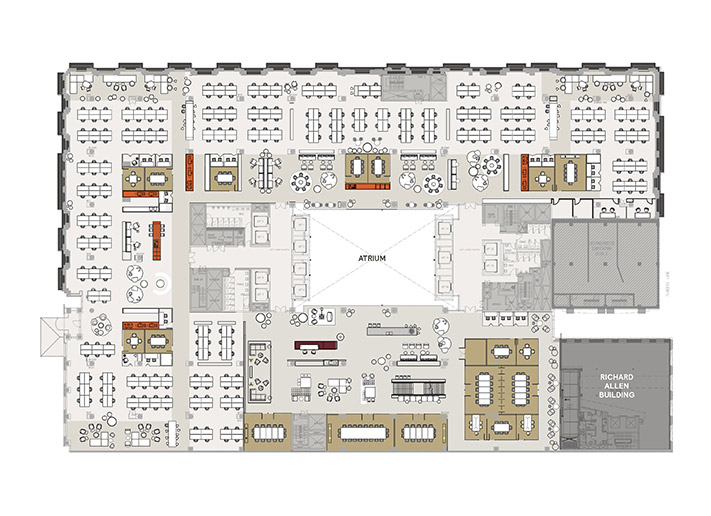Agile
Profile Series – Q&A with Pembroke Real Estate’s Matthew Knight
25 June 2017
1. What is your role in the refurbishment of the T&G Building?
I oversee the delivery of the T&G Building refurbishment project. I’m focused on ensuring this landmark building receives the care and attention it deserves, while ensuring it becomes a long term, successful asset for Pembroke.
2. How does the T&G Building compare to other projects you’ve worked on?
It’s the most important due to the significance of its heritage fabric and prominent location within the Melbourne CBD. From a development point of view it’s not the biggest project I’ve worked on, but it is certainly the most complex.
3. What makes the T&G Building a significant project for Melbourne?
It’s incredibly significant because of its heritage, scale and prominence. It’s situated on one of Melbourne’s best corners, and given the building has been standing since 1928, it is a local landmark.
4. … And for Pembroke Real Estate?
While we’re certainly thrilled to have added another flagship building to our commercial property offering in Australia, we’re even more interested in its significance to the Melbourne community. Pembroke takes its responsibility in providing a building that will be enjoyed by many, both occupants and visitors, very seriously. We pride ourselves on delivering well-designed and sympathetic assets, and the T&G Building adds to our portfolio of quality buildings both in Australia and worldwide.
5. What has been the most challenging element of the refurbishment of such a well-loved, heritage building in the heart of Melbourne’s CBD?
We are meticulous in ensuring the refurbishment plays to the history of the building while ensuring long-term viability. The Pembroke Real Estate team, along with T&G Building’s project partners, suppliers and contractors, have worked together to develop a thorough solution to a complex design, which has been established and applied with a long-term approach.
Furthermore, Pembroke prides itself in its ability to build lasting tenant relationships. Our hands-on approach and open communication means we can provide the highest level of service and this is even more important during a re-development project, such as the T&G Building.
6. What is your favourite original feature of the T&G Building?
The T&G tower, as it is the building’s biggest most prominent feature; it’s what defines the building, including its heritage and iconic stature.
7. What are you most looking forward to seeing upon completion, in terms of final building features?
The new entry on Collins Street, as it will present a classic new-look for the building, with an emphasis on a refined and discerning appearance. Once complete, we will see a significant improvement to the ground floor, offering better connectivity through the building to Flinders Lane as a result of this new entry.
Most importantly, it will re-establish the address of the T&G Building at prestigious 161 Collins Street, in the Paris-End of the CBD.
8. What’s your top-tip for anyone visiting or working in the ‘Paris End’ of Collins Street, where the T&G Building is located?
There’s no reason to leave! It’s the best part of the CBD; with shopping, restaurants, access to transport and open space. It’s fantastic.
One other – spend a year eating your way along Flinders Lane. I assure you, you won’t get bored.


